For Best Offers Fill Your Details

Agastya Infra
Developer

Kannamwar Nagar 1, Vikhroli East
Location
Agastya High Pavilion Vikhroli East is a Project by Agastya Infra situated in the most premium location of Vikhroli East, Kannamwar Nagar 1, offers 1 & 2 BHK Flats with the availability of Jodi Apartments. Also get Floor Plan, Price Sheet, RERA ID, Reviews, Possession Timeline, Construction Status, Location Advantages, Address, Amenities & Specifications. Agastya Vikhroli Property is an Exclusive Tower of 23 Storeys. Agastya Infra High Pavilion Vikhroli East Features Amenities like Gazebo Senior Retreat, Serene Sitting Area, Basket Ball Hoop, Active Hub, Reading Zone, BBQ Corner, Indoor Leisure, Stargazing, PlayScape, Sand Playlot, Skyward Park, Open-Air Gym, Fit Track, Yogic Work Desk. High Pavilion by Agastya Infra Has Excellent Connectivity Shushrusha Hospital - 719 m, Rathod Nursing Home and Iccu - 3.57 km, Aniket Nursing Home - 1.52 km, CGHS Dispensary No., Vikhroli - 1.06 km, I and Eye Dr Kolhes Eye Clinic - 3.24 km, Dr. Kaushal Malhan - 4.87 km, Municipalty School - 367 m, Rajiv Gandhi Maidan - 951 m, Guru Gobind English High School - 708 m, Vidya Mandir School & College - 462 m, Municipalty School - 382 m, Asmita College - 283 m, Vikas College - 117 m..
Vikhroli East is well-connected to Sambhaji Maidan Circle, Atmaram Surve Marg, Gol Ground, Arun Gavde Chowk
Agastya Infra has many ongoing, upcoming & completed Projects Eastsyde, Royal Stone, Earstern Grooves, Signature
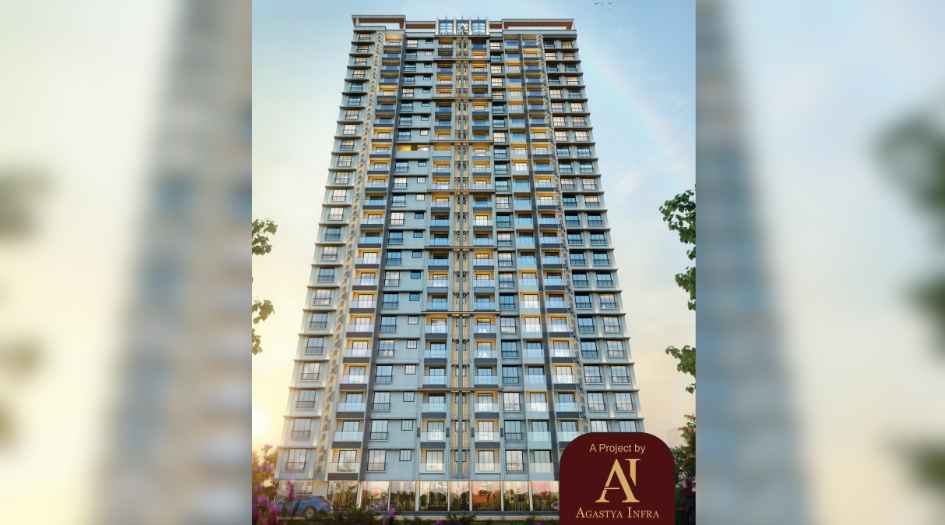

Project Name
Agastya High Pavilion
Location
Kannamwar Nagar 1, Vikhroli East
Developer Name
Agastya Infra
TOTAL TOWERS
1
FLOORS
23 Storey
APARTMENTS
1 & 2 BHK
AREA
351 – 641 Sq.ft
POSSESSION
August 2027
RESEDENTIAL
Property| Naturally lit, spacious homes with stunning views from 23 Storeys |
| Beside Sambhaji Nagar Cirlcle |
| Neighborhood where every convenience is at your doorstep |
| Step into a realm of innovative design, where aesthetics and functionality unite to create living spaces that inspire |
| Type | Carpet Area (sq ft) | Price |
|---|---|---|
| 1 BHK | 351 Sqft | 76L |
| 1 BHK | 437 Sqft | 1.06 Cr |
| 2 BHK | 641 Sqft | 1.43 Cr |
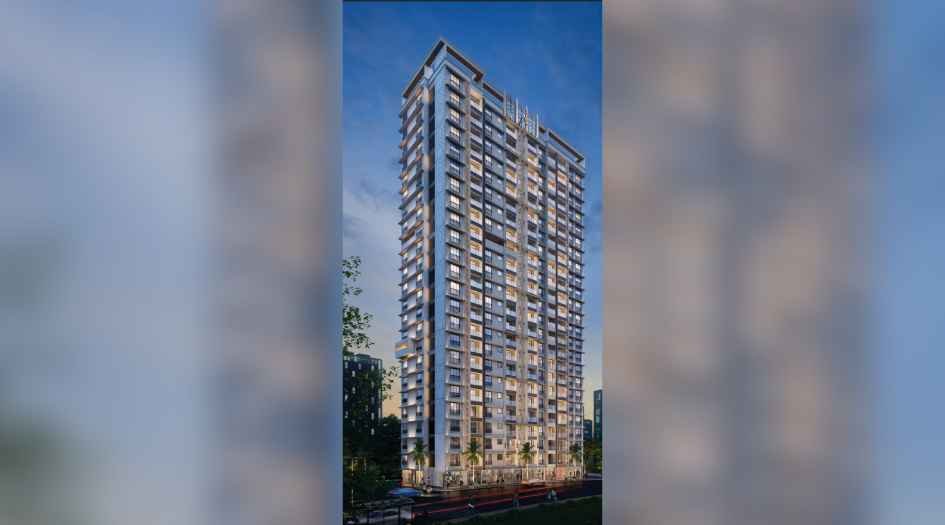
Agastya-High-Pavilion-Elevation-Image
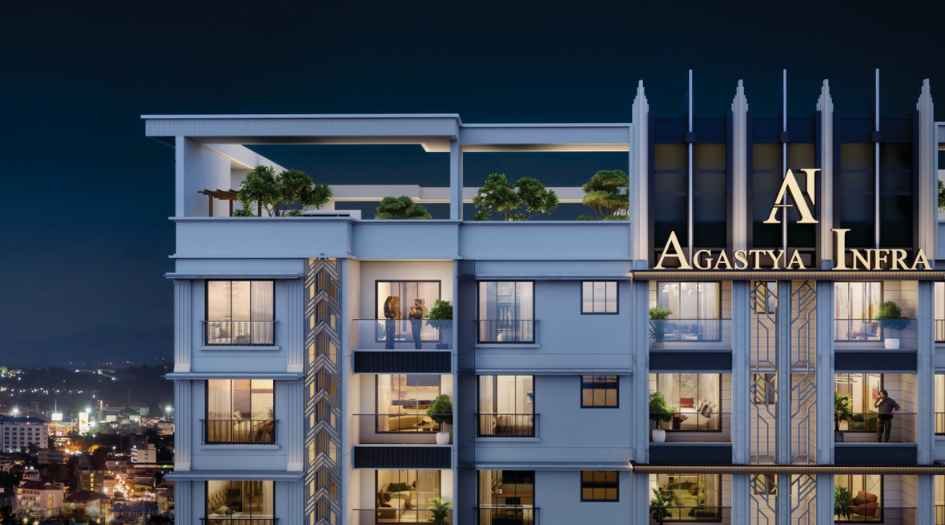
Agastya-High-Pavilion-Higher-Floor-View
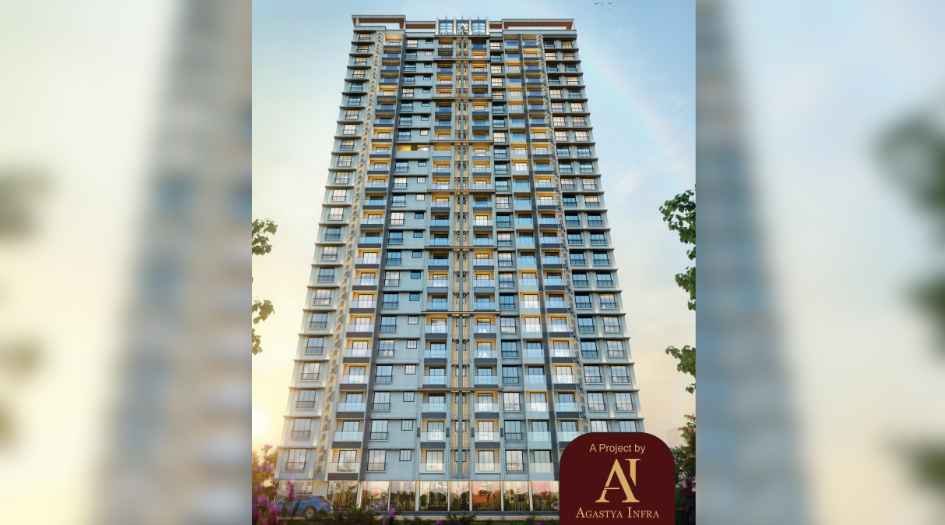
Agastya-High-Pavilion-evening-View
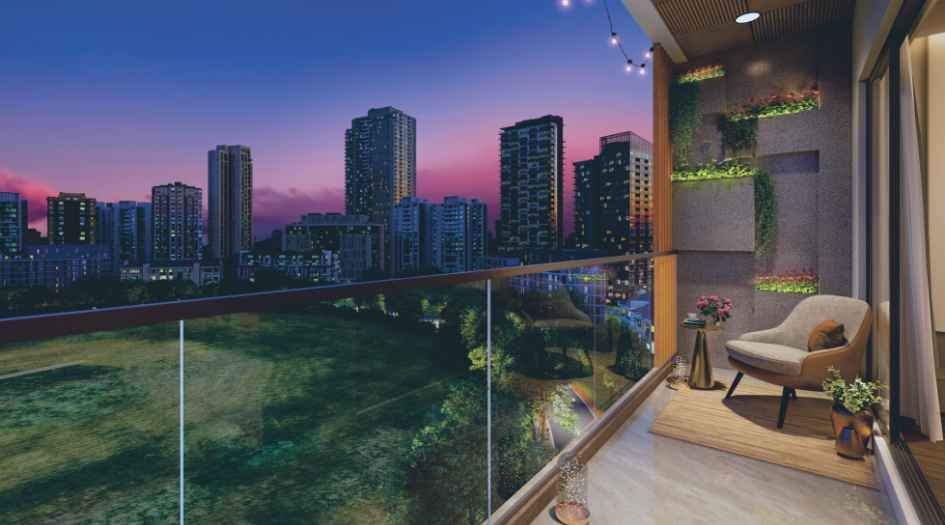
Agastya-High-Pavilion-Balcony
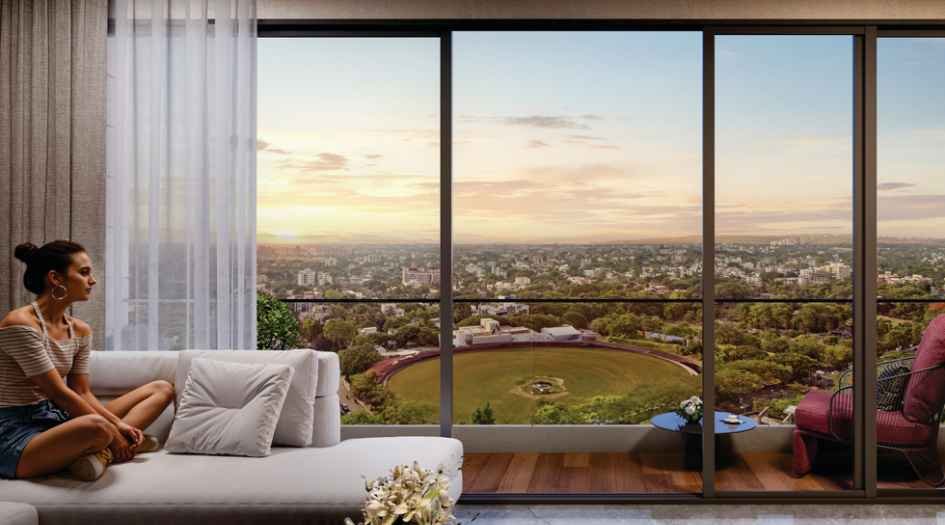
Agastya-High-Pavilion-Living-Room
Welcome to Agastya Infra, Mumbai’s and India’s leading construction and infrastructure development company. With a proven history of executing some of Mumbai’s most prestigious projects, we are dedicated to turning visions into reality through modern construction solutions and an unwavering commitment to excellence. Recognized as trusted builders in Mumbai, we specialize in delivering quality infrastructure, innovative real estate projects, and utilizing advanced construction technology to redefine modern living.
At Agastya Infra, we understand that a home is more than just walls and a roof—it is a true reflection of your dreams and aspirations. Every project we undertake is built on a foundation of expertise, fortified by superior craftsmanship, and elevated with cutting-edge innovation. With a steadfast focus on transparency, quality, and a personal touch, we ensure that every structure we create is not just a house but a dream home uniquely tailored to your lifestyle
Agastya High Pavilion, Building No. 236, Kannamwar Nagar 1, CTS No. 356, Village : Hariyali, Vikroli, Mumbai 400083
Agastya High Pavilion is located in Vikhroli East, Kannamwar Nagar 1, Near Village: Hariyali. It offers 1 & 2 BHK flats, with the availability of Jodi Apartments.
Amenities include Gazebo Senior Retreat, Serene Sitting Area, Basket Ball Hoop, Active Hub, Reading Zone, BBQ Corner, Indoor Leisure, Stargazing, PlayScape, Sand Playlot, Skyward Park, Open-Air Gym, Fit Track, and Yogic Work Desk.
The project features an exclusive 23-storey tower and is developed by Agastya Infra
The project is well-connected to key areas such as Sambhaji Maidan Circle, Atmaram Surve Marg, Gol Ground, and Arun Gavde Chowk, ensuring smooth travel and accessibility.
MahaRERA Registration Number: Agastya High Pavilion - P51800079411
The pricing information presented on this website is subject to alteration without advance notification, and the assurance of property availability cannot be guaranteed. The images showcased on this website are for representational purposes only and may not accurately reflect the actual properties. We may share your data with Real Estate Regulatory Authority (RERA) registered Developers for further processing as necessary. Additionally, we may send updates and information to the mobile number or email address registered with us. All rights reserved. The content, design, and information on this website are protected by copyright and other intellectual property rights. Any unauthorized use or reproduction of the content may violate applicable laws. For accurate and up-to-date information regarding services, pricing, availability, and any other details, it is recommended to contact us directly through the provided contact information on this website. Thank you for visiting our website.
